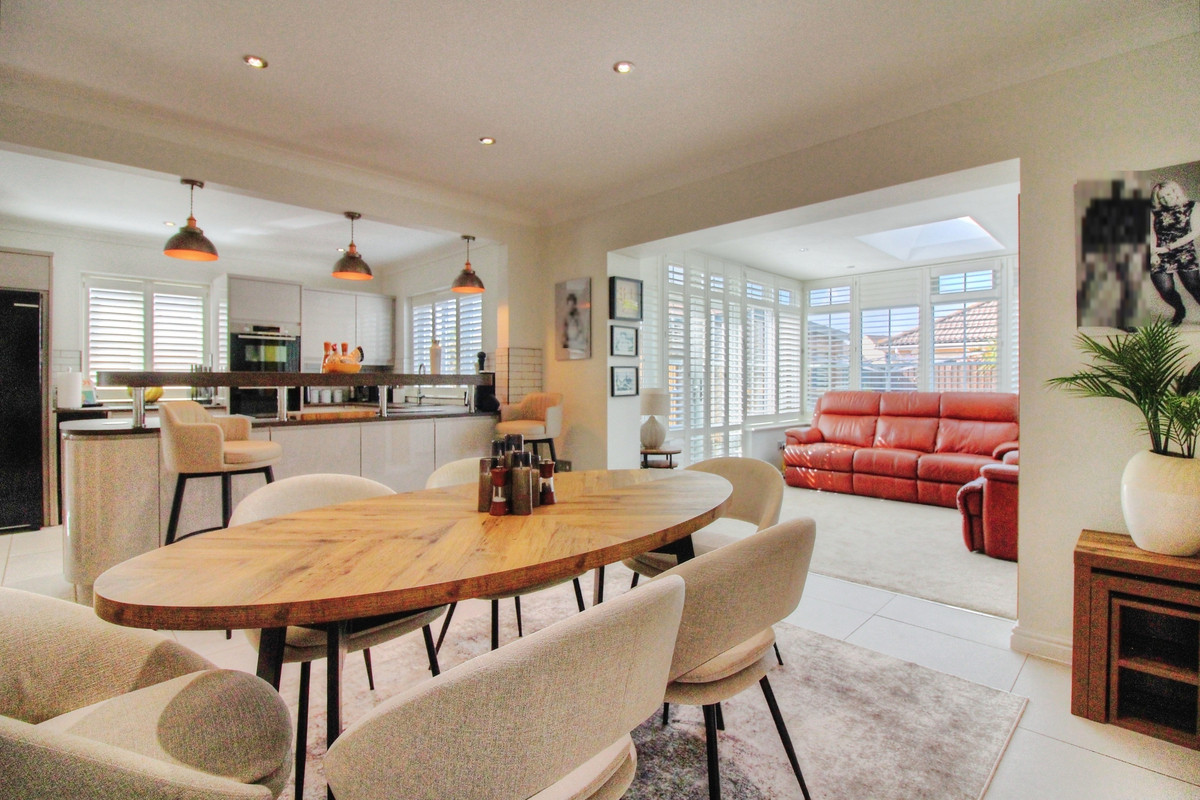Sold STC

Bristol Road, Winscombe, BS25
3 Bed
3 Bath
1457 m²
Sold STC

Bristol Road, Winscombe, BS25
3 Bed
3 Bath
1457 m²
1,457 sq. ft. (approx.)
Detached
Triple glazed windows to front elevation
Ample-off street parking
Vendors suited
Recently installed gas combi-boiler
Wrap around gardens
Stunning open plan kitchen diner
Built 2002
Gated access
Holly House, an immaculately presented 3 bedroom detached chalet bungalow that enjoys contemporary, sophisticated finishes throughout and is set on a generous wrap around plot with ample off-street parking.
Built in 2002, this much-loved home has undergone a host of internal improvements during the owners tenure and has been thoughtfully designed to offer the best of open plan living.
The property offers a welcoming approach, set back from the road with gated access leading to the generous, paved driveway and entrance to the home.
Once inside, you are greeted with an inviting entrance hall that provides access to the master bedroom. Measuring a generous (14'8 x 11'6 ft.) the master bedroom boasts fitted wardrobes and is flooded with natural light from the dual aspect windows. All windows to the front elevation of the property have recently installed triple glazing.
The hallway also leads to the first of three bathrooms, comprising shower cubicle, wash hand basin and low level WC.
Located on the right side of the property, you will find another spacious double bedroom, complete with built in wardrobes and measuring (11'6 x 9'3 ft.). The bedroom is serviced by a fully tiled, contemporary en-suite bathroom comprising shower cubicle, wash hand basin and provides side access to the rear garden.
To the rear of the ground floor you will find a cosy living room and the centrepiece of the property, the simply stunning open plan kitchen diner. The living room enjoys dual aspect windows, flooding the room with natural light and offering the ideal space to relax and enjoy family time. The living room flows seamlessly into the spectacular kitchen diner through double doors, perfect for family living.
The open plan kitchen diner is special and sets this beautifully crafted home apart from its competitors. Measuring an impressive (26'7 x 23'2) the kitchen diner opens into the conservatory, meticulously designed to maximise both space and light, creating the perfect space to cook, dine and entertain. The contemporary kitchen boasts an array of integrated appliances and a variety of wall and base units, complete with breakfast bar. There is a useful utility room that also provides side access to the rear garden.
On the first floor you will find a third double bedroom, again benefitting from built in wardrobes and pleasantly finished. There is a storage cupboard and finally, the 4 piece suite, fully tiled family bathroom, comprising bathtub, corner shower cubicle, wash hand basin and low level WC. Access to the wrap around loft space can be found in the family bathroom.
Outside the property boasts gorgeous wrap around gardens, mostly laid to artificial turf with a large patio area perfect for those summer BBQ's. The garden also benefits from a fully insulated summerhouse that benefits from power and light and would make a fantastic office for those looking to work from home. The garden is all enclosed by wooden fencing and enjoys a variety of plants, flowers and trees whilst benefiting from side access.
The village of Churchill lies approximately 10 miles south of the City of Bristol and is popular with those who wish to escape from the city and yet have easy access to their place of work. Lying on the fringe of the Chew Valley the picturesque countryside of the Mendips and the famed Chew Valley and Blagdon lakes are no more than 5 miles away. To the east lis the Roman city of Bath a 30 minute drive away. Local amenities include junior school, Pub and Post Office. Secondary schooling is available in the village of Churchill with its own sports complex.
Disclaimer
DISCLAIMER: Whilst these particulars are believed to be correct and are given in good faith, they are not warranted, and any interested parties must satisfy themselves by inspection, or otherwise, as to the correctness of each of them. These particulars do not constitute an offer or contract or part thereof and areas, measurements and distances are given as a guide only. Photographs depict only certain parts of the property. Nothing within the particulars shall be deemed to be a statement as to the structural condition, nor the working order of services and appliances.
Location
More Information
Room Descriptions
Open plan kitchen diner
26'7" × 23'1" (8.11m × 7.05m)
Living Room
17'2" × 13'3" (5.25m × 4.05m)
Utility Room
6'3" × 6'2" (1.92m × 1.88m)
Master Bedroom
14'8" × 11'5" (4.48m × 3.50m)
Bedroom Two
11'5" × 9'3" (3.50m × 2.82m)
Bedroom Three
11'9" × 10'0" (3.59m × 3.06m)


